Designing liveable cities for our future climate
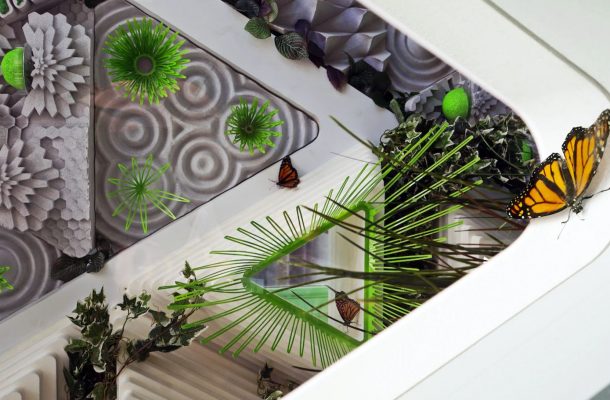
Imagine looking up from your office computer and onto a mini sanctuary for monarch butterflies.
You walk through the building’s corridors where a fresh breeze is being drawn in from the outdoors and stroll through the lush green park built on the rooftop of your metro station to take the train home.
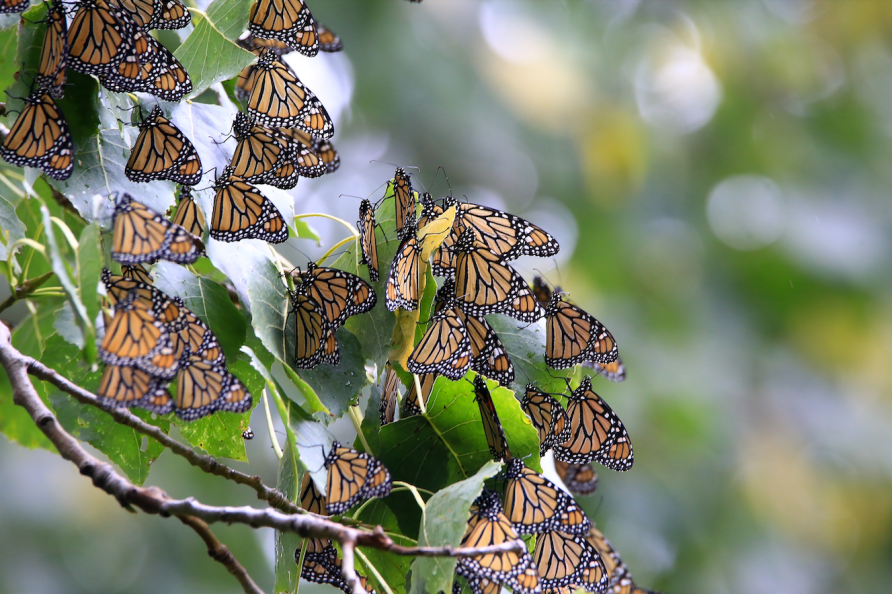
An office sanctuary for monarch butterflies and rooftop parks are some of the ideas from urban designers for future cities.
These are the new scenarios urban designers are starting to envision for a future which addresses the climate emergency.
Although there has been a long-standing emphasis on sustainability and resilience in architecture, landscape, urban planning and design, the general thrust has been towards problem-solving using technical and technological solutions.
With the tangible effects of the climate emergency dominating our collective consciousness, there is now an emerging mandate within the design field to combine creative approaches with technological solutions to address climate change urgently.
Part of this emerging work has involved a more speculative approach, while including explicitly cultural, political and aesthetic emphases.
The Climate Imaginary exhibit, part of Melbourne Design Week, explores works from different architects and urban designers with an aim to push the boundaries of our imagination to envision better and more creative climate futures for our cities and public spaces.
For example, a non-profit architecture and urban design research group called Terreform ONE proposes innovative infrastructures to create synthetic urban habitats for threatened species such monarch butterflies.
And how about we start eating crickets? A radical idea for sure, but one of that addresses carbon emissions of the meat industry.
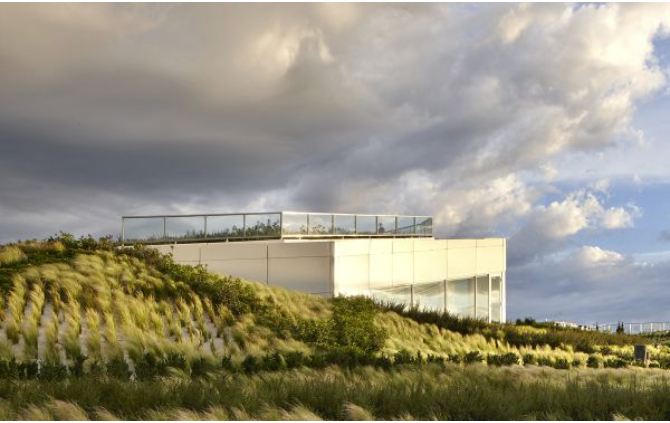
The Logrono intermodal station station offers a public park where an open rail line would have divided the city.
Terraform One’s designs show the possibility of creating compact cricket shelters, offering a solution that vastly reduces the carbon footprint of protein-based food production.
Its novelty also helps to start a conversation on the significant consequences of our food choices and a possible transformation of our most long-standing cultural norms.
Another project from Madrid architectsAbalos+Sentkiewicz envisions moving away from hermetically sealed climate-controlled buildings and creating ‘thermodynamic beauties’ .
Through their work, the architects have developed an expertise in the formal, material and organisational aspects of a building which support a more thoughtful approach to the thermodynamic behaviour of a building.
Their projects for the Logrono train station and Sorigue Foundation offer elegant and novel built forms, where the aesthetics of the projects are combined with a highly sophisticated understanding of achieving thermal comfort instead of the more conventional emphasis on visual attributes.
The Sorigue project encompasses both a museum space and an observation platform. Here, the designers use the heavy mass of the concrete walls, its cubic volume, its site location within an excavated quarry as well as its saw-tooth roofline to achieve both the desired formal appearance and choosing an effective material for achieving thermal comfort.
For example, during the day, the saw tooth roof allows for sunlight to enter the volume of the building while also providing a good orientation for solar panels.
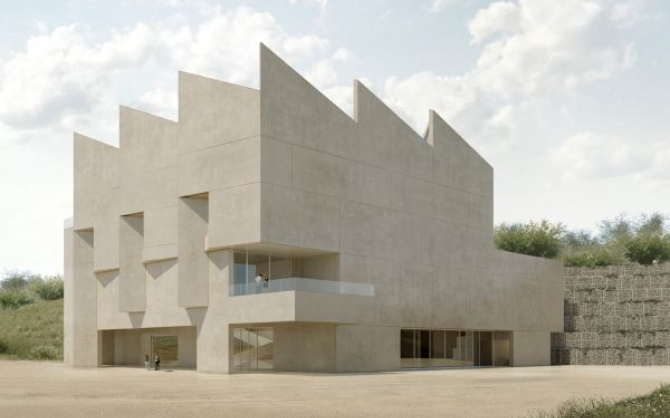
The Sorigue project combines an understanding of achieving thermal comfort as well as the more conventional emphasis on visual attributes.
However, these roof openings also enable heat release at night, allowing the building to reset for the next day. The thermal mass of the exterior walls offers exceptional insulation while, together with the roofline, achieving a graceful monumentality which reflects the site’s history as a quarry.
On the other hand, the interior walls and floors are designed for lightness and to house water conduits which use these surfaces to disseminate radiant heating and cooling while also achieving an overall sense of openness in the building’s interior.
By burying the rail tracks, their Logrono intermodal station offers a public park where an open rail line would have divided the city.
By using the station roof as a public park, the architects generate a gift to the citizens of Logrono while also introducing landscape spaces rather than the conventional industrial spaces of such infrastructures.
They also plan for a cluster of residential towers adjacent to the station which will be formed in a way that they act as solar collectors, gathering energy for water heating and lighting the public park so that it may be used safely at night.
The project offers us an exemplary image of how large infrastructure projects could also provide valuable public green spaces in our cities.
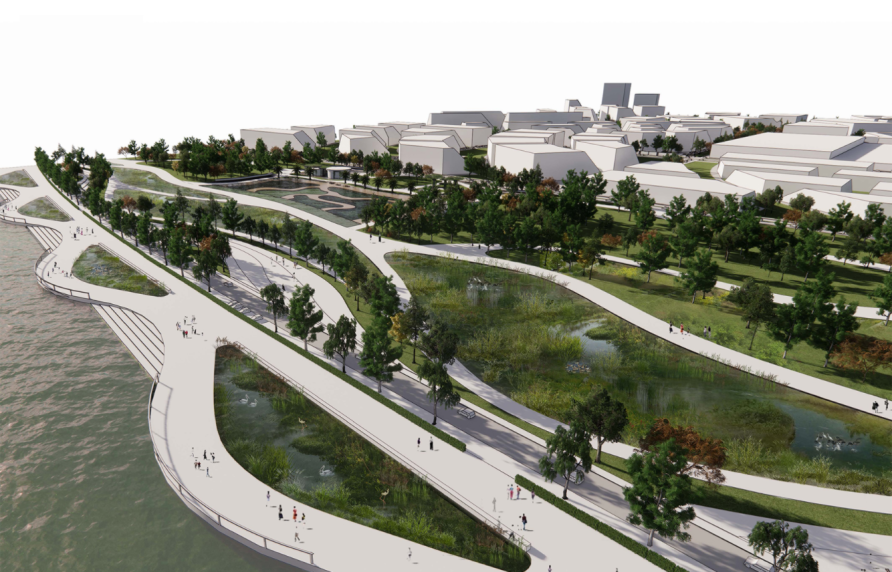
A design to better adapt Melbourne’s shorelines for a climate changed future with possible flooding and sea level rises.
The Office for Urbanization at Harvard’s Graduate School of Design is looking at building cities that are dedicated to solving climate change issues.
Their proposal for 50 new agricultural towns in China is critical of large scale industrialisation in contemporary agriculture. Instead, these constellation of towns are planned around ecological cultivation aimed at sustaining traditional culinary practices and supporting biodiversity.
At another scale, Ecosistema Urbano, focuses on public spaces as micro-climates and designing accordingly. For example, placing cooling mists in parks and bus shelters for hotter regions, or creating underground pathways for colder climates where walking in the open can be problematic.
Their innovative public spaces leverage new technologies and networks to build novel public environments, widening the ways in which urban design is practiced.
Finally, a university design studio can also be a fertile forum for cultivating the climate imaginary. At MSD, a number of Masters-level studios have been structured around a design-led engagement with the challenges of the climate emergency.
One series of studios focuses on re-defining Melbourne’s hydrosphere, that is all of the water in our environment. How can we better adapt Melbourne’s shorelines for a climate changed future with possible flooding and sea level rises?
Students have come up with ideas like having more green spaces around Melbourne’s shores, flood-resistant structures and keeping buildings further away from the waterline.

Design students have come up with ideas like having more green spaces around Melbourne’s shores.
This emerging body of work and novel design knowledge helps to expand the focus on the climate emergency to the complex and multi-level challenge that it is.
It also helps us to reframe the engagement with this global and wicked crisis as a creative act, one that may require us to transform conventions and imagine other possible futures.
Melbourne School of Design’s online Climate Imaginary exhibit is on until 5 April as part of National Gallery of Victoria’s Melbourne Design Week 2021. This article was written by Ms Leire Asensio-Villoria and David Mah, who are both Senior Lecturers In Architecture And Urban Design at the University of Melbourne. It was published by Pursuit.
Leire is a registered architect in Spain and studied architecture at the ETSASS (Escuela Tecnica Superior de Arquitectura de San Sebastian) and the Architectural Association, London, UK. She received her Diploma in Architecture awarded with honors from the Architectural Association in 2001.











